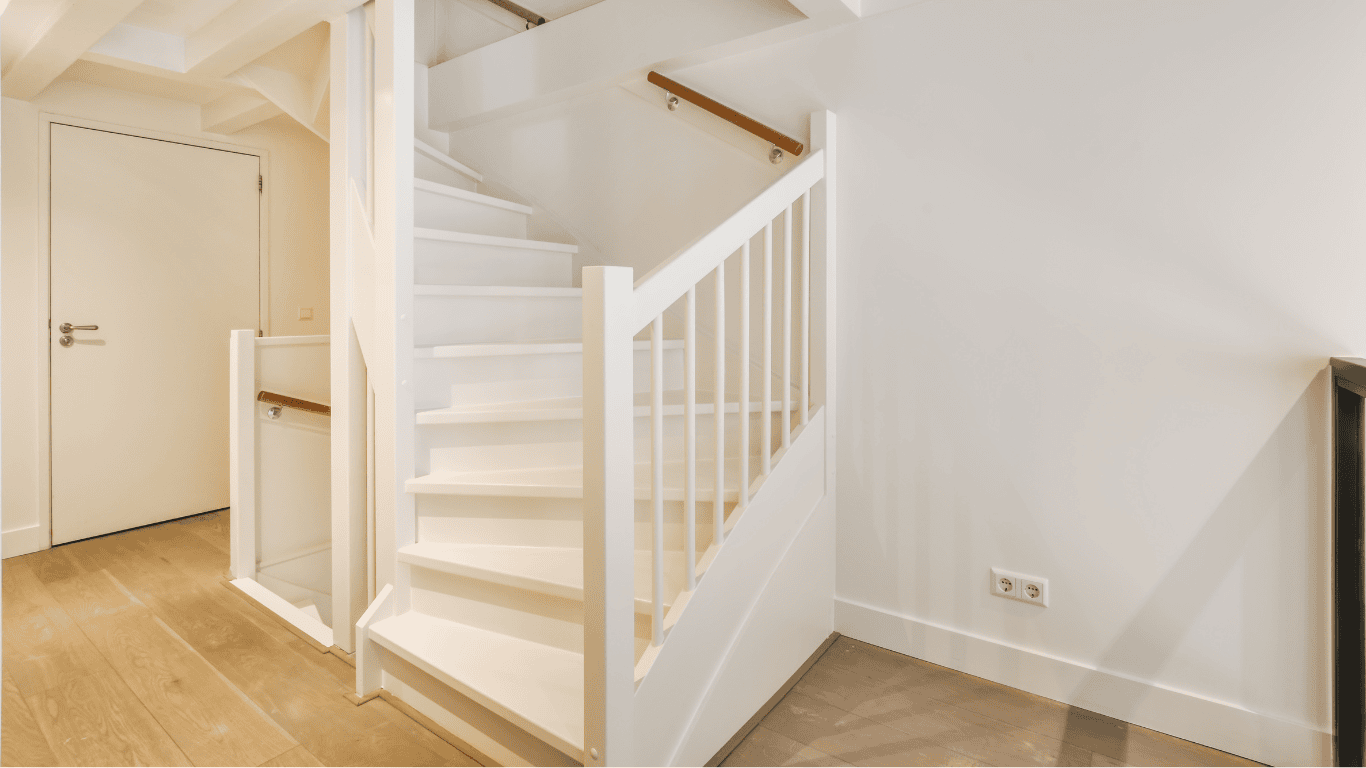
24 Sep Stairwell & Foyer Safety Best Practices from a Painting Company in Herndon
When painting in stairwells and foyers, prioritize preventing slips and falls by keeping pathways clear, installing proper lighting, and securing handrails. Additionally, control hazards such as wet paint and fumes by using ventilation, signage, and non-slip coverings. Trusting trained professionals ensures safe ladder use, proper cord management, and adherence to local codes, thereby promoting the safety of your family and visitors.
Key Takeaways:
- Keep stairwells and foyers clear and well-lit; use visible signage and temporary barriers to mark wet paint and work zones.
- Protect and secure handrails, steps, and flooring with taped drop cloths and non-slip coverings to prevent trips and slips.
- Use low‑VOC paints, ventilate the area, provide PPE for workers, and schedule painting during low-traffic hours to minimize exposure.
The Foundations of Stairwell Safety
Recognizing Hazardous Areas
Scan your stairwell for loose handrails, worn or uneven treads, chipped nosing, pooled water, and clutter. Measure risers and treads where possible, as many codes limit risers to a maximum of 7 3/4 inches and require treads to be at least 10 inches deep. Variations beyond these limits can create tripping hazards. Note paint failures and slick finishes; a faded contrast between tread and riser often causes missteps in low light.
The Role of Proper Lighting
Aim for uniform illumination across steps with 10–20 foot-candles (≈108–215 lux) at tread level and a uniformity ratio no greater than 3:1 to avoid deep shadows. Use continuous, glare-controlled fixtures and clearly lit exit signage to ensure you can see handrails, nosings, and potential obstructions immediately upon entry.
Specify LEDs with a color temperature of 3000–4000K and a CRI of≥80 for accurate color rendering of tread contrast. Install dedicated step lights or uplights for nosing, and consider incorporating motion-activated controls to conserve energy while maintaining safety. Keep emergency backup lighting on a minimum 90-minute circuit for egress, and test it monthly to ensure your fixtures perform when power fails.
Slip, Trip, and Fall Prevention: Essential Strategies
Selecting Non-Slip Surfaces
You should specify floor systems with a static coefficient of friction (COF) of at least 0.60 for level areas and 0.80 for ramps. Opt for epoxy or urethane coatings broadcast with 60–120 mesh aluminum‑oxide grit for durable traction, or choose porcelain and textured vinyl rated R10–R11 for commercial stairwells. Matte finishes reduce glare on wet surfaces, and high-traffic foyer coatings typically require reapplication every 3–5 years.
Signage and Warning Indicators
Place ANSI Z535‑compliant yellow caution signs and high‑contrast wet‑floor A‑frames within 10 feet of active hazards, and add tactile or photoluminescent stair nosing for low‑light visibility. OSHA 1910.22 supports keeping walkways clear and marked; supplement with LED stair-edge lights or 4– 6 inch reflective strips in high-traffic zones to reduce missteps.
Specify stair nosing contrast as 1–2 inches of a visually distinct color and use photoluminescent or retroreflective materials rated for a service life of 5–10 years. Mount permanent signs at eye level (48–60 inches) and position temporary warnings in sightlines. Inspect signage and floor tape monthly and replace any faded, peeling, or non-reflective elements promptly to maintain effectiveness.
Designing for Safety: The Importance of Stairwell Dimensions
Evaluating Stair Riser and Tread Widths
Aim for risers no taller than 7 3/4 inches and treads at least 10 inches deep; the code also requires uniform riser heights within 3/8 inch to cut trip risk. Many older Herndon homes have 8– to 9-inch risers and narrow treads, which can increase the risk of tripping. You should measure a full run—painters often spot uneven risers where stair nosing needs repair or added anti-slip nosing and paint. Maintain a minimum stair width of 36 inches and level landings at the top and bottom.
Importance of Handrails and Banishment of Obstructions
Set handrail height between 34 and 38 inches above the tread nosing and use a 1.25–2 inch graspable profile so you can hold on securely. Install continuous rails on both sides for stairs wider than 44 inches, and extend rails about 12 inches beyond the top riser and to the bottom nosing. Keep landings and stairways clear of furniture, plants, and paint cans; obstructions within a 36-inch clear path create a major fall hazard.
You’ll often find handrails painted over until brackets are loose; rails with unsupported spans over 48 inches or screws anchored only in drywall fail under lateral loads. Fasten rails into studs with 1/– –to5/16–inchh lag screws, space brackets no more than 48 inches apart, and provide returns or end caps to prevent snagging. Use a contrasting 1-inch nosing stripe to improve visibility on dim stairs, painters’ ladders, and supplies off landings—temporary obstructions during jobs are a frequent cause of falls. They should be cordoned off until work is finished.
Staging to Safety: Organizing the Foyer
Decluttering High-Traffic Areas
Clear a continuous 36-inch path from the front door to the stairwell by removing shoe piles, stroller parts, and loose toys; keep only a slim bench or narrow console. Swap bulky mats for low-profile runners secured with a non-slip pad and tuck loose cords into cable covers. You’ll cut common trip points and make paint crews and visitors safer during busy mornings or renovation days.
Utilizing Effective Storage Solutions
Choose narrow entry benches with cubbies or wall-mounted shelves to keep items off the floor. Target storage that holds approximately 6–12 pairs of shoes or supports a 50-pound load per bench. Use a 2–4 hook rail at shoulder height for coats, and a small, labeled tray for keys and mail to prevent surface clutter and speed up daily routines.
Anchor heavier units and tall cabinets to studs and fit them with anti-tip hardware to prevent accidents; opt for moisture-resistant finishes and variable climate and closed-front bins to hide clutter. Use clear, stackable bins labeled by season, allowing you to rotate items in under five minutes. Install soft-close drawers or doors to reduce the risk of accidental slams during busy entryway traffic.
The Art of Clear Communication: Visibility and Awareness
The Benefits of Clear Pathways
Keeping stairwells and foyers free of clutter provides predictable sightlines and a clear path; aim for at least 36 inches of clearance where residents and workers travel. Clear routes allow you to maintain handrail access, reduce hidden trip hazards such as loose rugs or stored boxes, and expedite evacuation. Blocked egress is one of the most common causes of avoidable injuries, so remove obstacles and clearly mark storage zones away from traffic.
Informative Signage and Its Impact on Safety
Posting visible, standardized signs ensures that you and visitors can find exits and hazards quickly. OSHA (1910.37) requires exit routes to be marked, and ADA-compliant signs use tactile characters and Braille for accessibility. Use high-contrast, illuminated, or photoluminescent signs near stairwells and at landings to help people orient themselves in low-light or smoke-filled conditions.
For best results, combine signage with painted cues: apply a contrasting nosing stripe on every step (a 1–2 inch band) and place directional arrows at each landing. Choose signs with a minimum 6–8 inch letter height for corridor wayfinding, and ensure illumination meets NFPA/OSHA expectations. Battery—backed or photoluminescent options maintain visibility after power loss. Conduct a quarterly walk-through and log any faded signs, obstructed views, or missing tactile plates so you can correct issues before they become a safety liability.
Emphasizing Regular Maintenance and Inspection
Developing a Maintenance Schedule
You should set a clear calendar: weekly wipe-downs of handrails and high-touch surfaces, monthly checks for loose screws, peeling paint, and burned-out bulbs, quarterly inspections of anti-slip treads and stair nosing, and a full professional inspection annually. In high-traffic foyers, plan for paint touch-ups every 1–2 years and a full repaint every 3–5 years to prevent wear that creates trip and contamination hazards.
Importance of Professional Assessments
You gain code-level verification and trained eyes: professionals detect hidden rot behind risers, loose balusters, and noncompliant handrail height within the (ADA range of 34–38 inches) that routine checks often miss. Annual assessments also document safety status for insurance and liability purposes, helping you prioritize repairs before problems become hazardous.
Professional assessments typically include moisture meter scans in concealed areas, adhesion or pull tests on painted surfaces, torque checks on guardrails, and lux measurements of lighting. Technicians can perform monthly emergency-light functional tests and an annual full-discharge battery test to ensure compliance with safety best practices. You receive a prioritized repair list with cost estimates and timelines, allowing you to address the highest-risk items first—for example, replacing a compromised handrail or installing new anti-slip nosing—to minimize the risk of falls and costly emergency fixes.
The Human Factor: Training for Safety Awareness
Importance of Employee and Homeowner Education
You train crews on OSHA 29 CFR 1926 fall rules and the EPA RRP Rule for lead-safe work, teach 3-point ladder contact, respirator selection (NIOSH-approved masks for solvent or lead work), and stairwell containment procedures. You provide homeowners with a one-page plan, post clear signage, and restrict access to painting zones so that residents understand the risks and your mitigation steps.
Effective Safety Drills and Protocols
You conduct 15-minute weekly toolbox talks, plus a full-scale drill every quarter, which covers fall-arrest rescue, ladder-collapse scenarios, spill containment, and stairwell evacuation. Time each drill, log the results, and require demonstrated proficiency for anyone working above 6 feet. Homeowners or building managers should attend initial drills to confirm evacuation and access controls.
Design each drill with a pre-brief, assigned roles (rescuer, medic, communicator), and a realistic scenario — for example, a painter simulated to have fallen ~8 feet in a stairwell while carrying paint; practice using a rescue sling, stabilize the worker within a 5-minute target, deploy first aid and eyewash, and secure the scene. After-action reviews should record response times, equipment failures, and corrective actions, and track metrics quarterly to demonstrate improvement and reduce the recurrence of hazards.
Leveraging Technology for Enhanced Safety
Smart Lighting Solutions
Upgrade your stairwell with LED fixtures at 3000–4000K and a CRI of ≥80 to accurately render colors and highlight hazards. Pair them with occupancy sensors and timers to ensure lights reach full brightness within 0.5–1 seconds of motion. Use dusk-to-dawn controls and zoned dimming to maintain a consistent level of illumination on landings. Additionally, install an emergency battery backup that provides at least 90 minutes of illumination to protect users during power outages.
Safety Monitoring Systems
Install IP cameras (1080p/30fps or better) at the top and bottom of each stairwell, plus one per intermediate landing in multi‑story buildings, and enable cloud retention of 14–30 days for incident review. Combine cameras with door/occupancy sensors, and receive real-time alerts on your phone or property management dashboard, so you get immediate notice of unauthorized access, loitering, or after-hours incidents.
Position cameras at a 45° angle to the stair run to avoid occluded treads and utilize edge analytics, such as fall detection, object left behind detection, and trip-line breaches, to minimize false alarms. Select systems with AES-256 encryption, local failover storage, and at least one UPS in the electrical closet to ensure uninterrupted recording during power outages. For privacy compliance in Herndon, mask residential doors and integrate access logs with your maintenance schedule so you can correlate paint crews, inspections, and any safety events without exposing tenants unnecessarily.
Final Thoughts on Elevating Stairwell and Foyer Safety in Herndon, VA
Measurable upgrades that deliver real results
You can reduce slip-and-fall risk dramatically by addressing specific, measurable elements: bring riser height to meet IRC guidance (typically a maximum of 7 3/4″ (197 mm)) and provide tread depths of at least 10″ (254 mm) where feasible. Install handrails between 34–38 inches above the nosing to meet common accessibility practices. Use a high-contrast nosing with a 2-inch-wide band in a contrasting finish to improve step recognition for low-vision users. For floor finishes, target a dynamic coefficient of friction (DCOF) of 0.42 or higher on tiles and painted surfaces where wet traction is a concern.
Lighting and visibility — specific targets
You should aim for even illumination across stair treads and landings. Specifying LED fixtures that deliver approximately 10–20 foot-candles (roughly 108–215 lux) on stair surfaces reduces shadows and enhances the perception of depth. Use 3000–4000K color temperature for a balance of warmth and visual clarity, and mount fixtures or wall sconces to minimize glare while creating consistent light from top to bottom of the stairs.
Coatings, textures, and maintenance schedules
You can extend safety gains by choosing coatings designed for traffic and traction, such as epoxy or polyurethane-based anti-slip coatings with embedded aggregate, which perform well on both concrete and metal. In a recent Herndon condominium job, applying a medium-grit anti-slip coating to 128 treads and reapplying every 3–5 years eliminated recurring slip incidents recorded in the previous two seasons. Schedule visual inspections quarterly and full surface re-coats on high-use stairs every 3–5 years, depending on wear.
Practical checklist you can act on this month
You should prioritize a short punch list: (1) test existing flooring DCOF and note areas below 0.42; (2) verify handrail heights and anchor strength on all runs; (3) add contrasting nosing or markings to unmarked steps; (4) upgrade to LED fixtures to reach 10–20 fc on treads; (5) apply high-traction coatings where slip risk exists; (6) document changes and update maintenance logs. Many of these steps can be completed within a 1–2 week scope for a multi-stairwell building with minimal tenant disruption.
Partnering with local pros for code, andyou’lll
You’ll achieve the best long-term results by combining a painter’s surface expertise with a contractor who is familiar with Fairfax County and Virginia building codes. When our team works on Herndon properties, we coordinate paint, anti-slip systems, and lighting so finishes last longer and save money on rework. A typical stairwell refresh—encompassing preparation, anti-slip application on 40–60 treads, new handrail touch-ups, and LED lighting—often yields improved safety metrics and resident satisfaction within 30–90 days.
Final action: prioritize the highest-risk areas first
You can maximize impact by targeting the most hazardous locations, such as exterior stair runs, dimly lit basement foyers, and steps with worn treads or missing nosings. Address those first, track incident rates, and expand interventions across the building. Making those targeted investments often prevents costly liability and improves everyday accessibility for residents and visitors across Herndon.
FAQ
Q: How does a painting company in Herndon, VA, prepare a stairwell or foyer to keep occupants safe during work?
A: A local Herndon painting company begins with a safety inspection, clears personal items and rugs, and marks off the work area with cones and temporary barriers. They secure ladders and scaffolding with stabilizers, tape down drop cloths and cord covers to prevent trips, protect handrails so they remain usable, and maintain a clear egress path at all times. Teams coordinate timing with building managers for multi-family or commercial sites and post contact signage for occupants.
Q: What measures prevent slips and falls on stair treads and foyer floors after painting?
A: Use low-gloss, slip-resistant paints or add anti-slip aggregate to the topcoat for treads and landing areas. Avoid high-gloss finishes on walking surfaces, allow for proper cure time before reopening, and use quick-dry products when fast access is required. Temporary non-slip runners or taped-down traction strips can be installed until the coatings have fully cured. Wet-floor signs and restricted access until the surface is dry reduce risk during the job.
Q: How are handrails and guardrails handled to ensure they remain safe and code-compliant during painting?
A: Painters inspect fastening points and structural condition before work. When removal is necessary for quality work, they clearly mark and document mounting locations, store hardware safely, and reinstall to original specifications. Contractors follow Virginia building code requirements for height and grip size when replacing or refinishing railings, use appropriate fasteners, and avoid aggressive sanding or cutting that would weaken the structure.
Q: What steps are taken to control dust, fumes, and indoor air quality in enclosed stairwells and foyers?
A: Teams use HEPA-filter vacuums for prep, contain sanding areas with plastic sheeting, and run filtration fans to create negative pressure when needed. Low-VOC or zero-VOC paints and low-odor primers are prioritized in tight spaces. Doors or windows are opened for ventilation where possible, and work is scheduled during low-traffic times to limit occupant exposure. Clear signage warns occupants about any temporary air-quality impacts.
Q: How do painting companies schedule stairwell and foyer projects to minimize disruption while preserving emergency access?
A: Projects are phased so only a portion of the stairwell or foyer is closed at a time, ensuring that at least the minimum required egress width per local code is maintained. Work often occurs during off-peak hours or in short sequential sections to avoid blocking routes. Contractors post detour signage, notify residents and building staff in advance, maintain a clear and unobstructed path for emergency responders, and coordinate with property managers to confirm access protocols before commencing work.
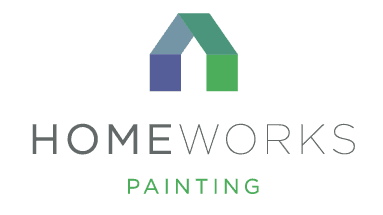




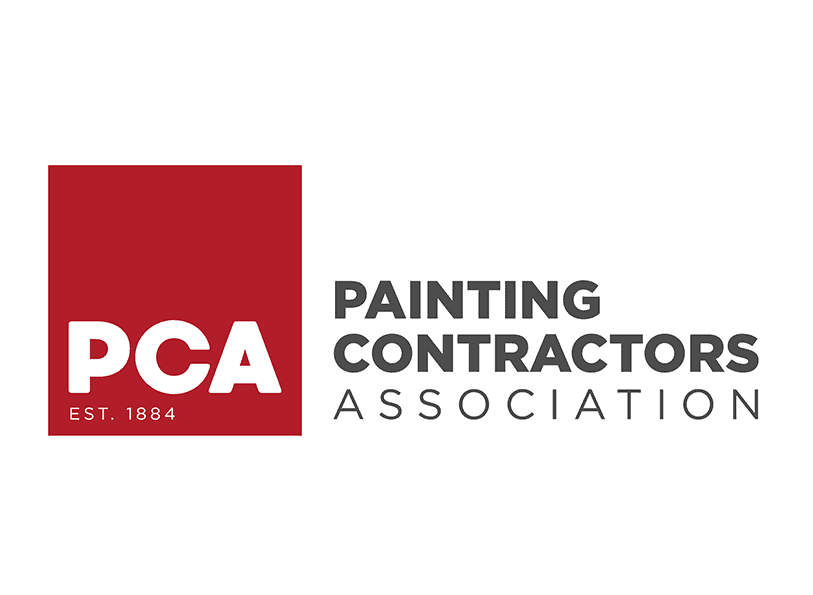
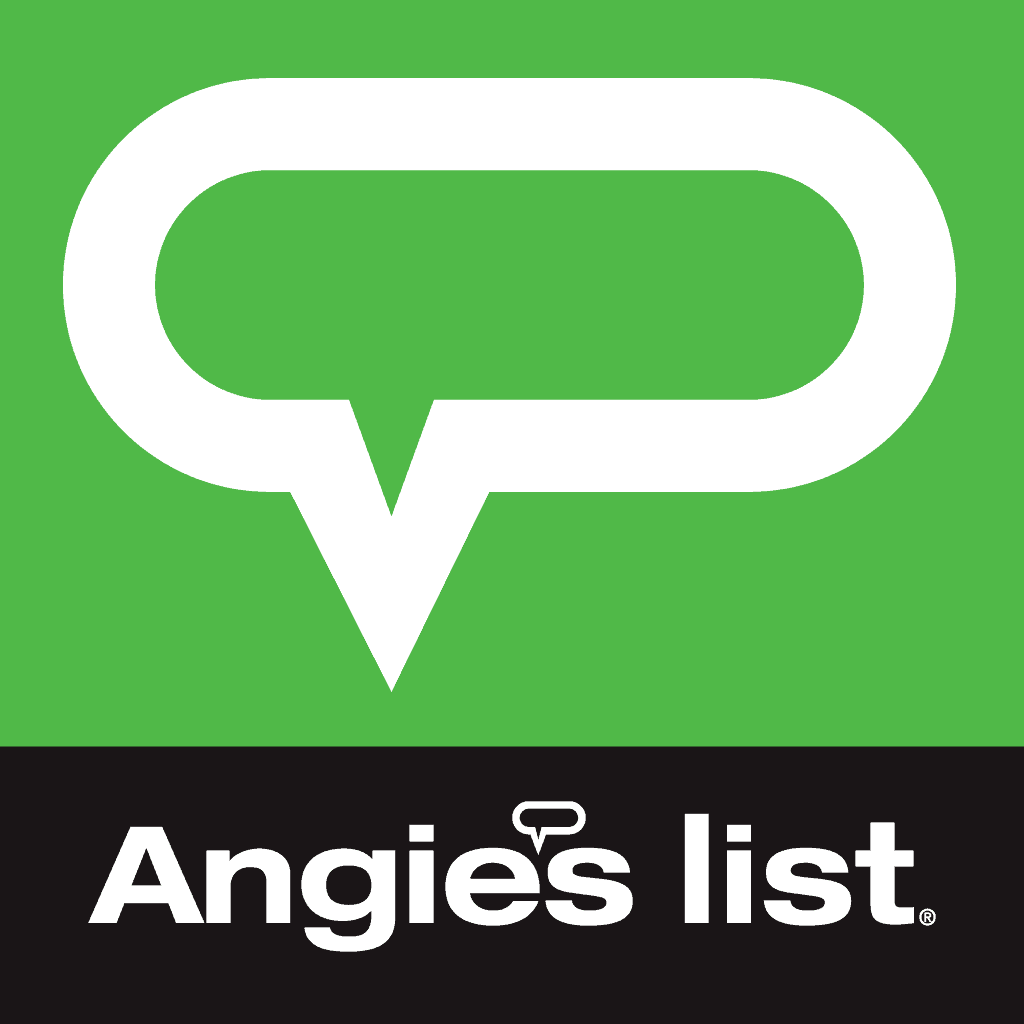


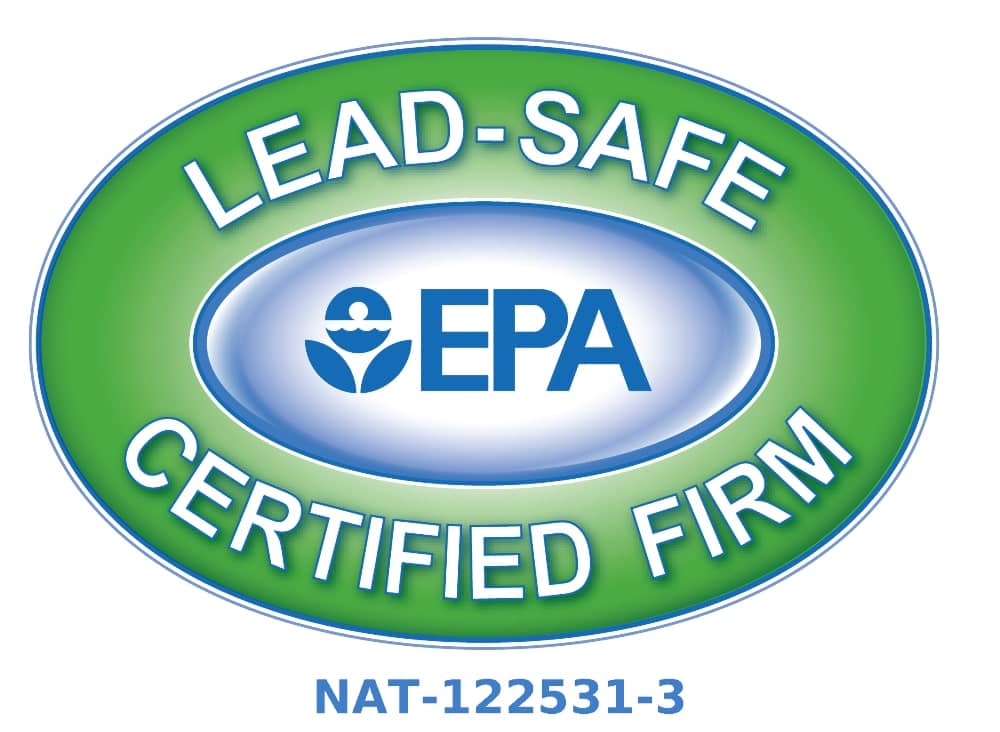


Sorry, the comment form is closed at this time.